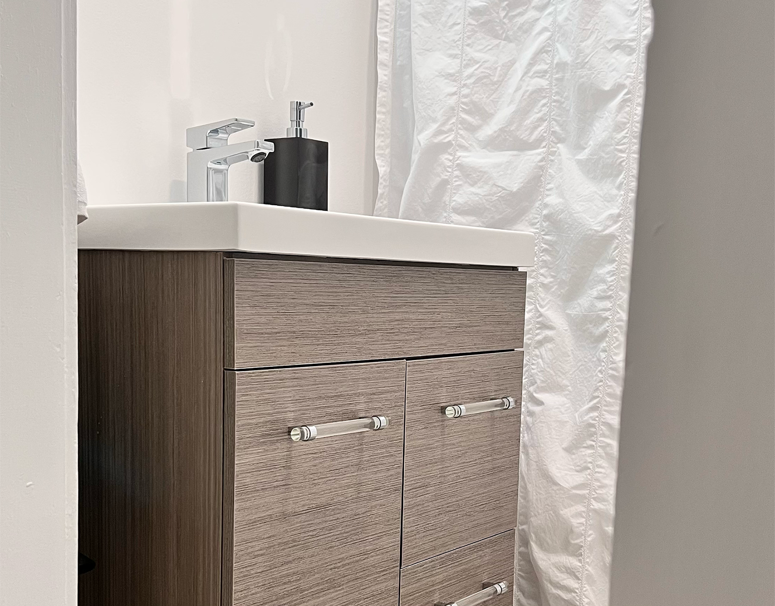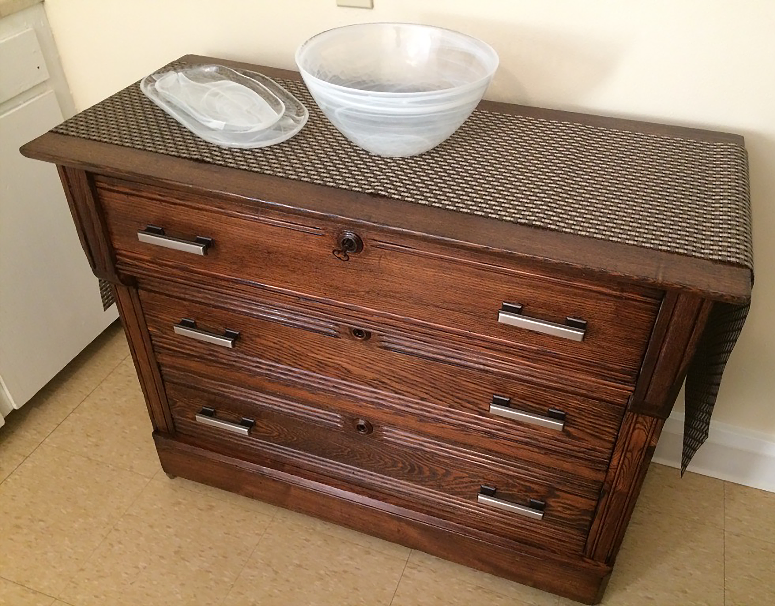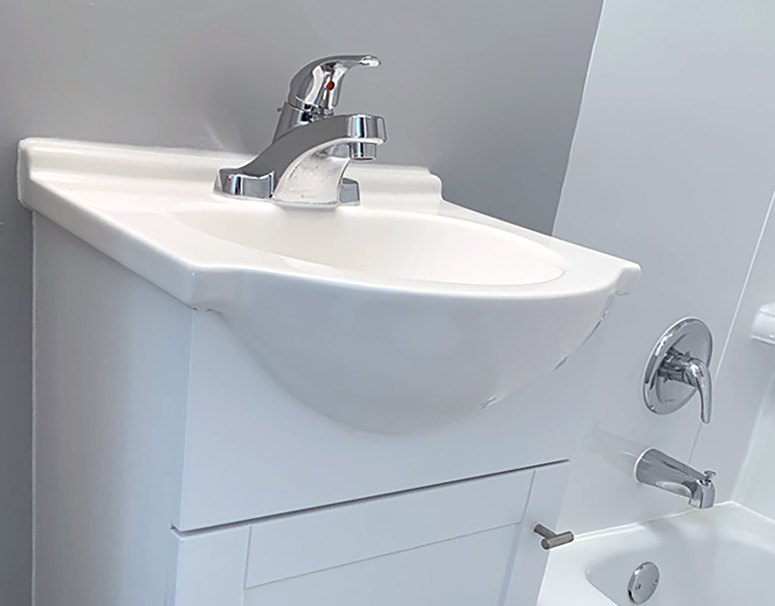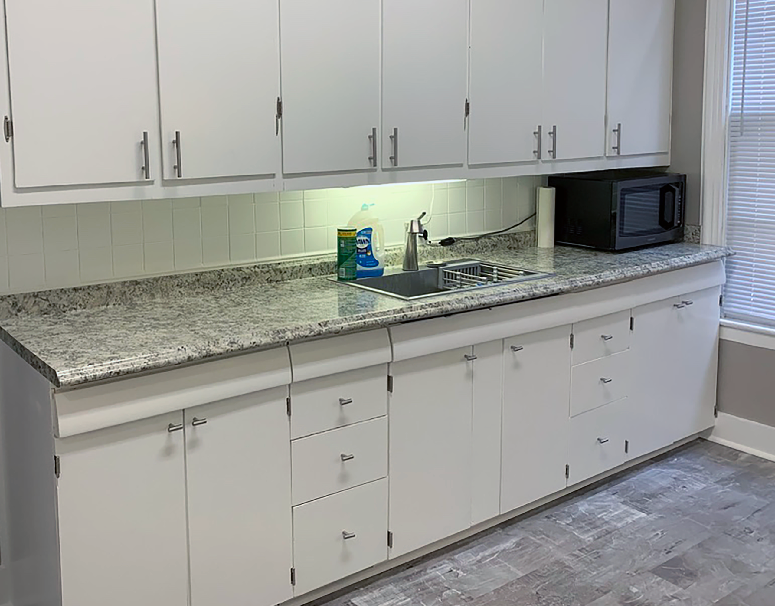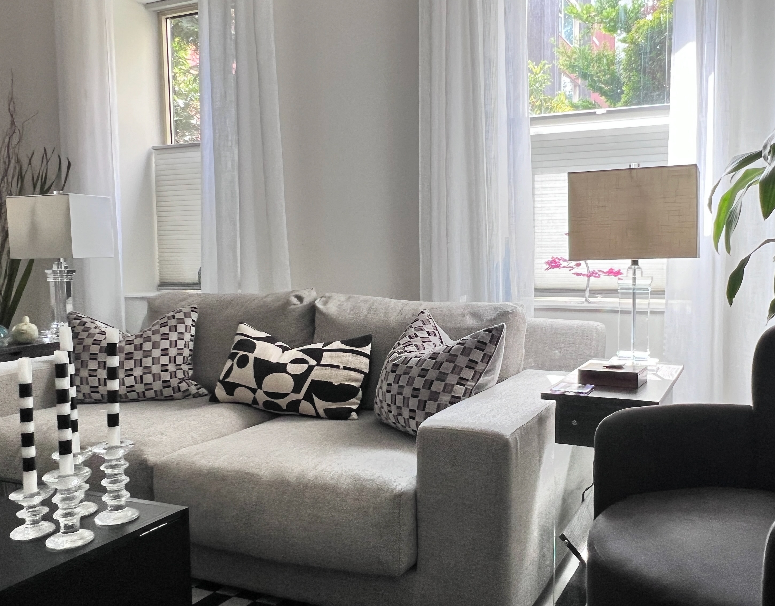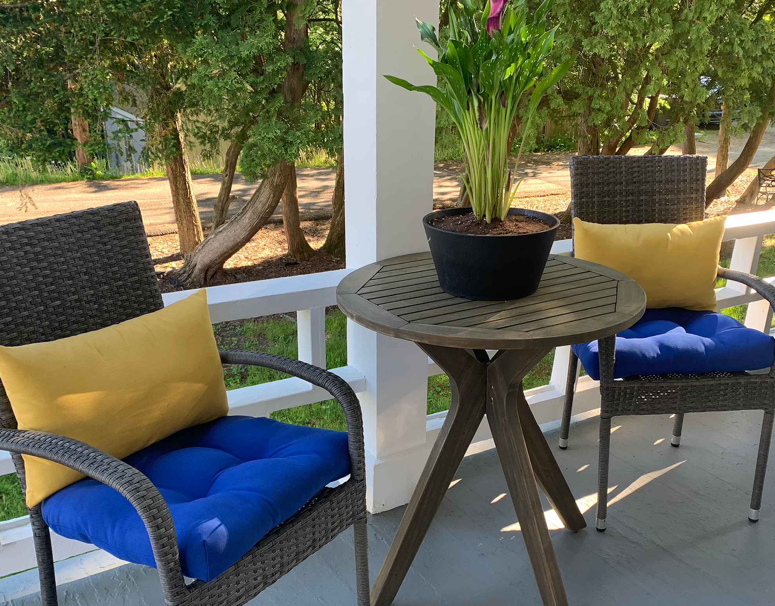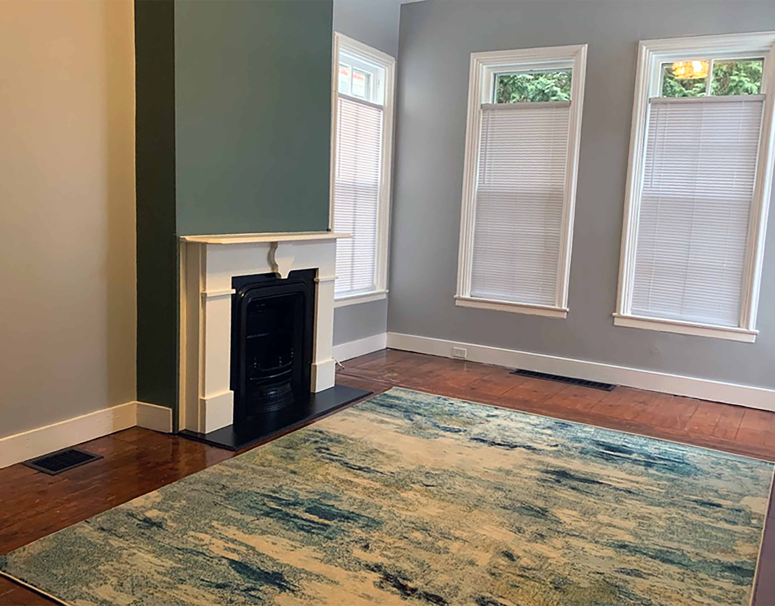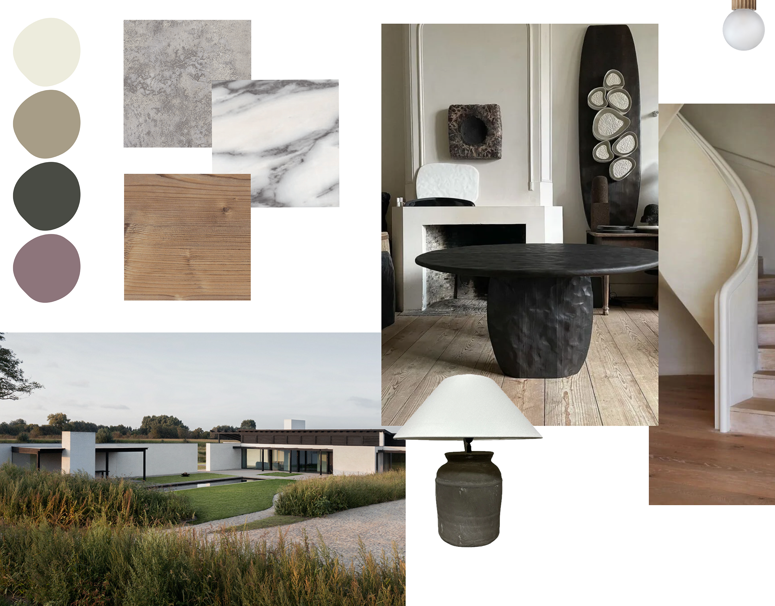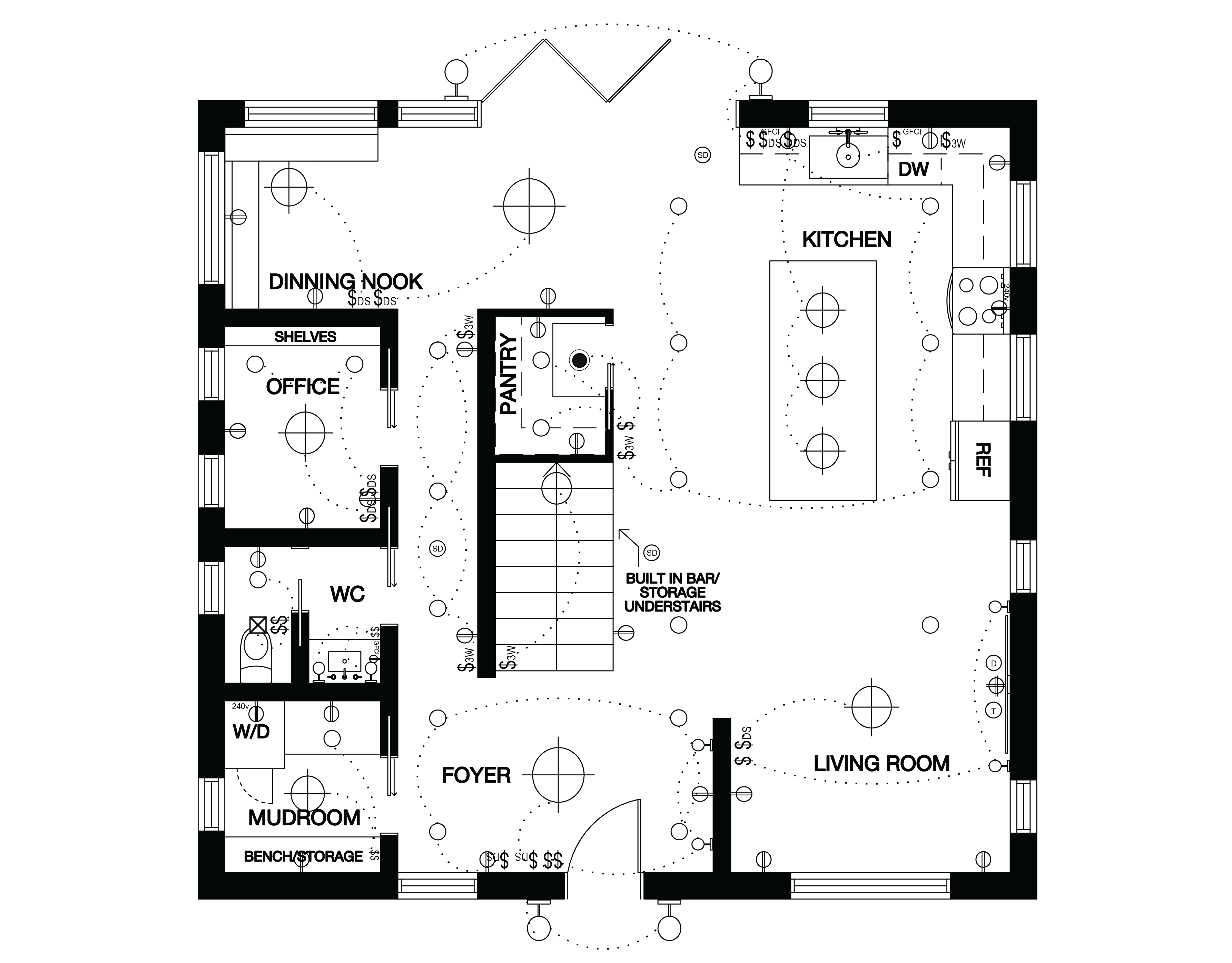Corning, NY
Kitchen Re-design, Layout, Texture, Materials
The kitchen renovation was a comprehensive transformation, not merely a cosmetic update. The process began with a strategic reimagining of the space to optimize functionality within the confines of a small, open-concept apartment. The design journey was initiated with the installation of light oak flooring, which served as the foundation for the entire kitchen concept. The result is a timeless, clean, and fresh design that seamlessly blends transitional and modern elements, ensuring lasting appeal for years to come.
dd
This kitchen is the perfect blend of a modern style while still trying to maintain the home's character.
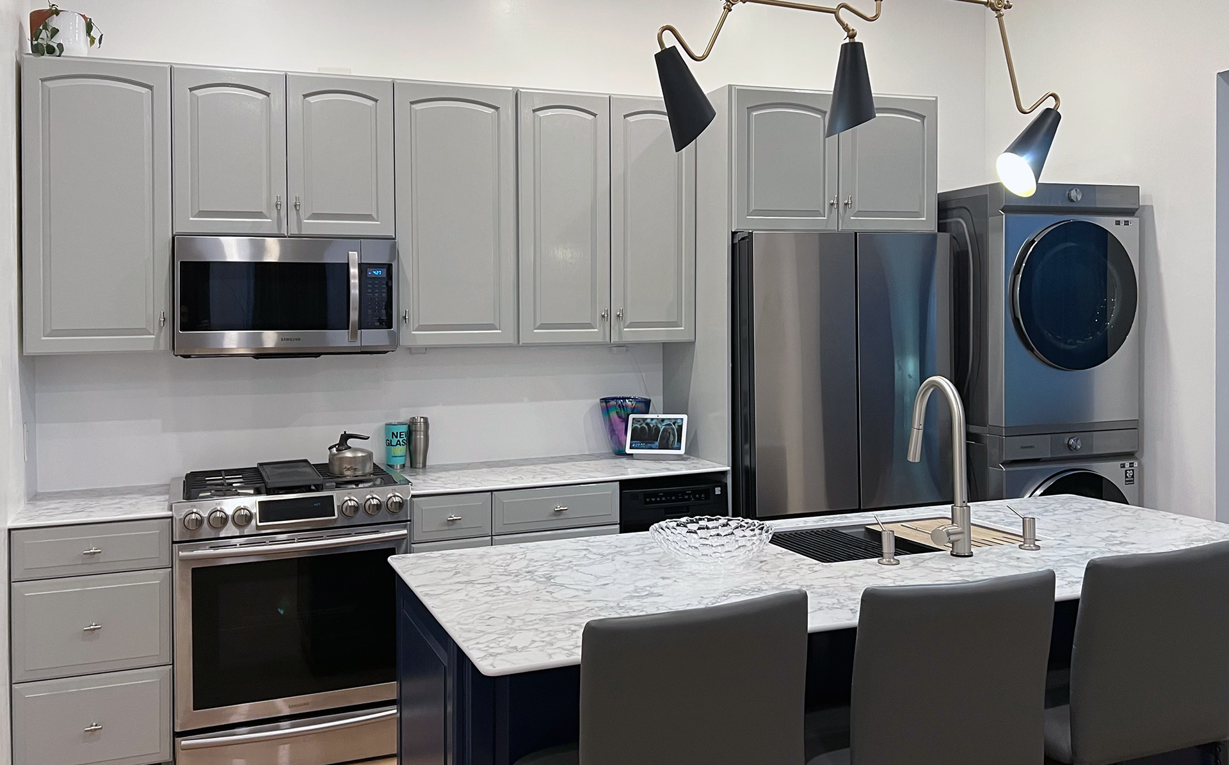
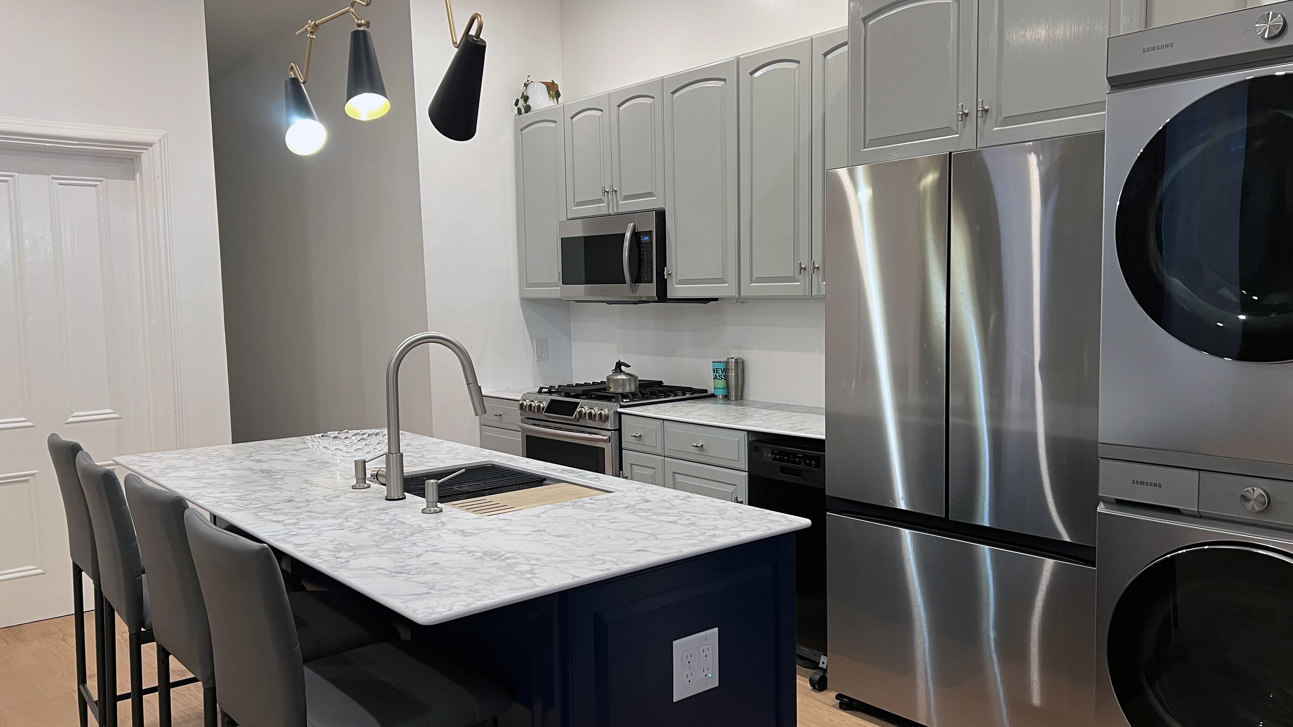
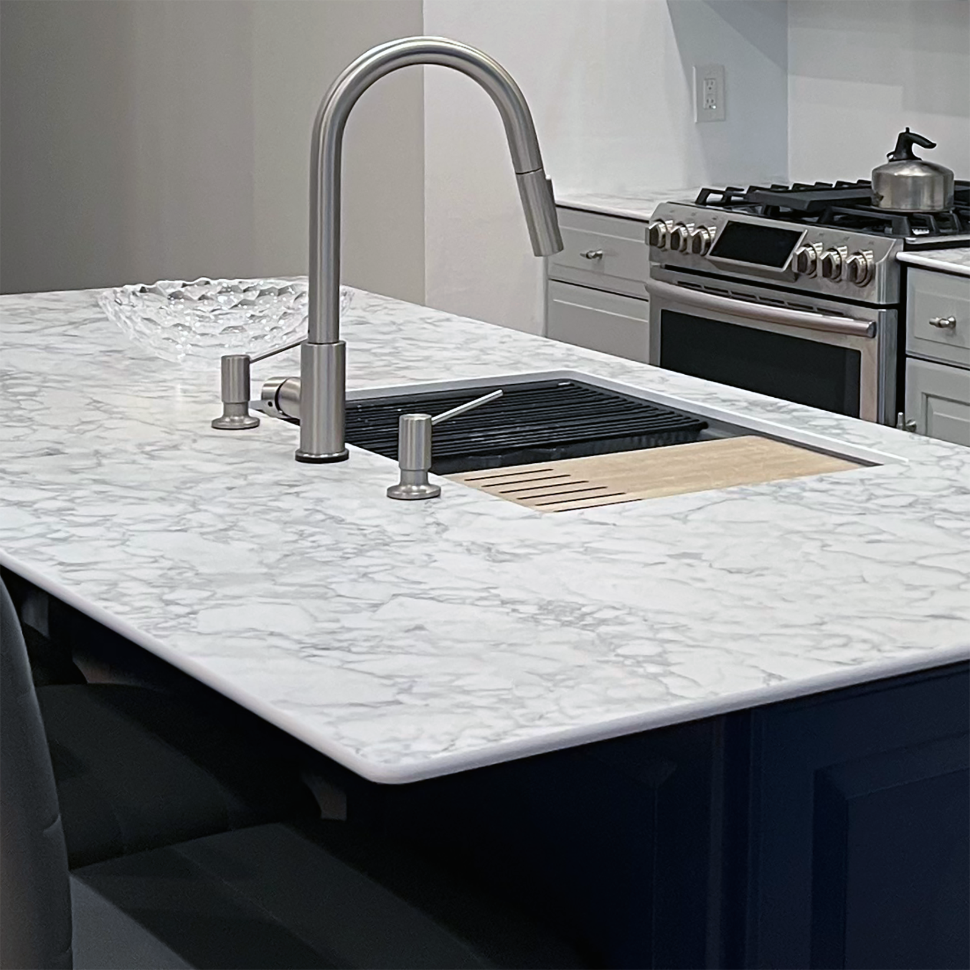
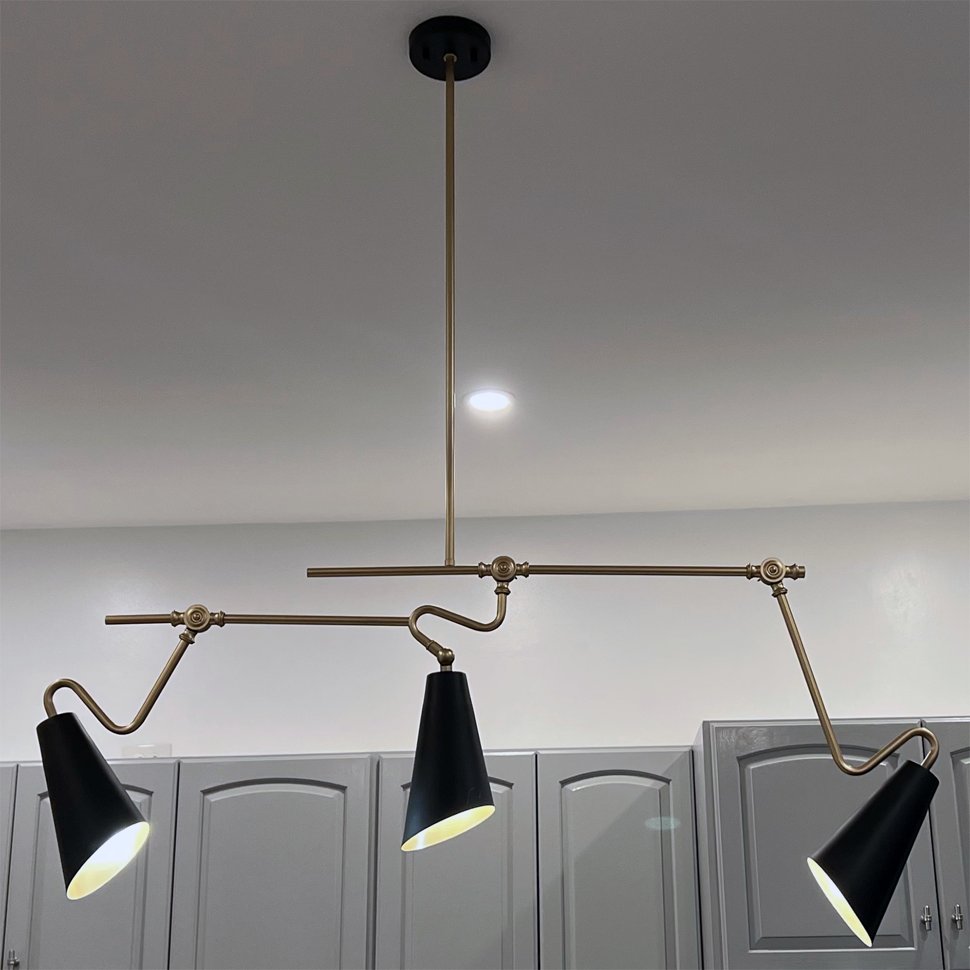
This kitchen is the perfect blend of a modern style while still trying to maintain the character of the home.
Figuring out how to use the apartment's existing floor plan with multiple entrances, doors, and windows made drastically changing the kitchen's layout difficult. However, by using the space efficiently and thinking about how tenants would use it, a large island was incorporated into the plan.
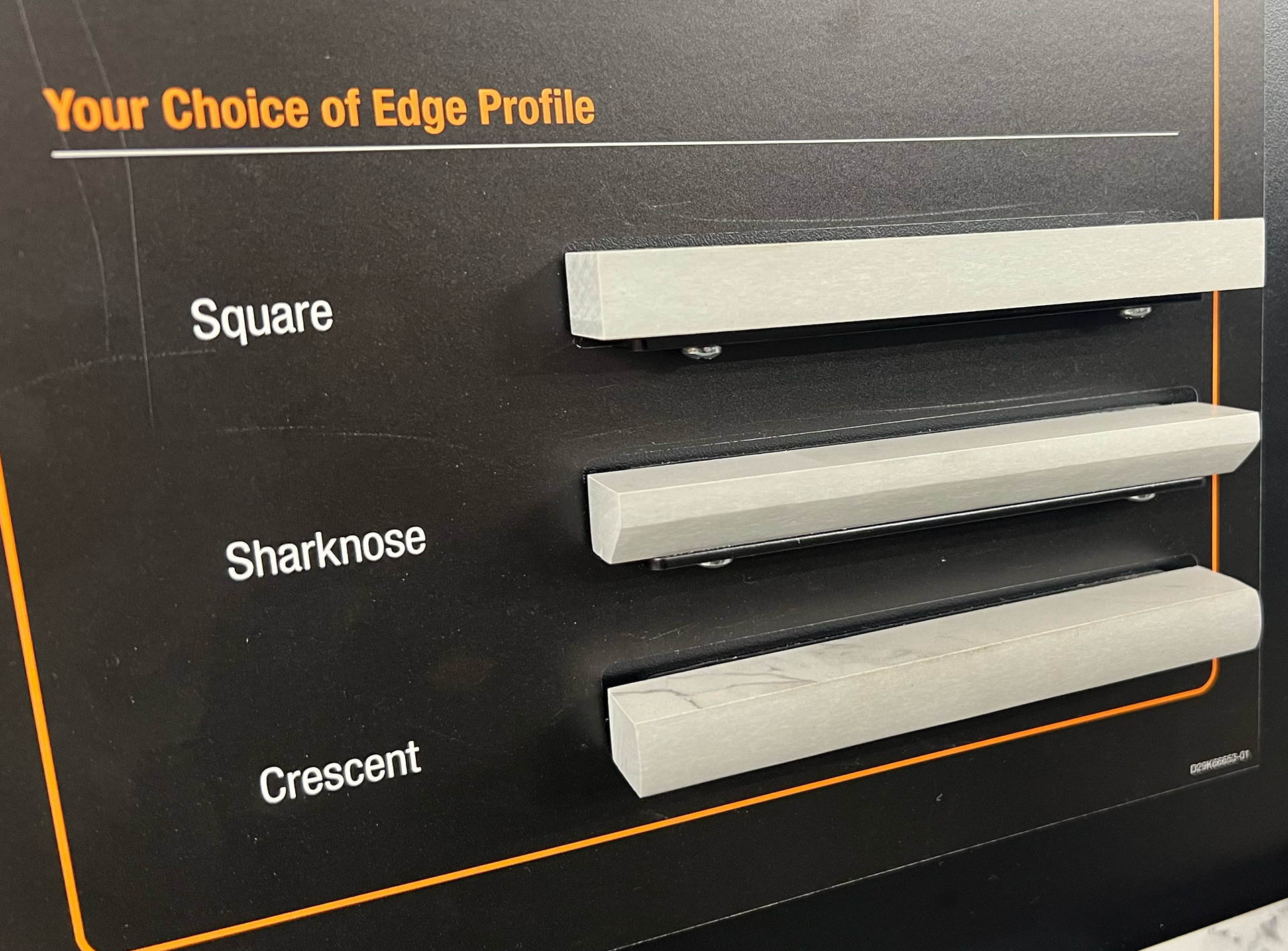
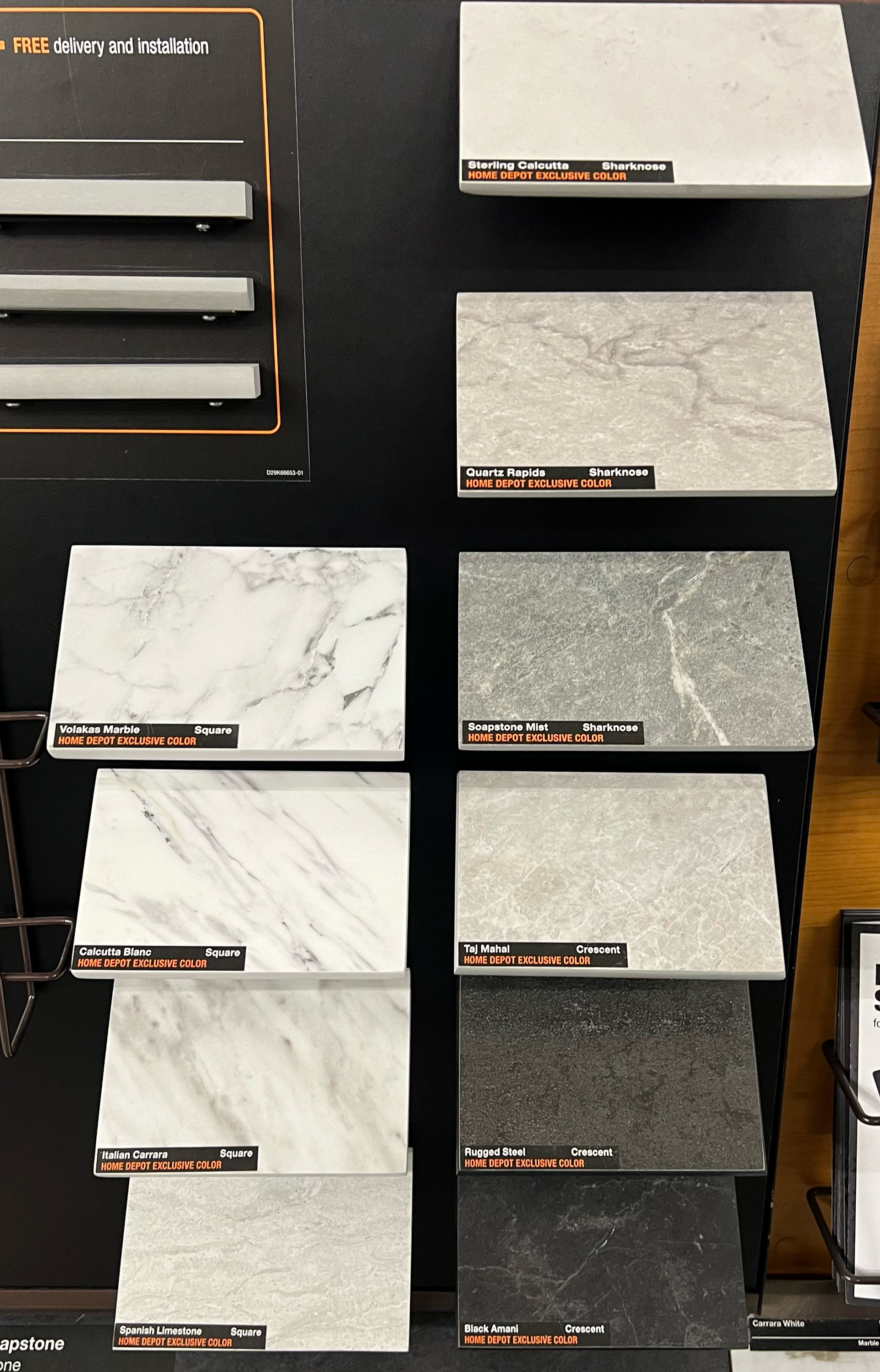
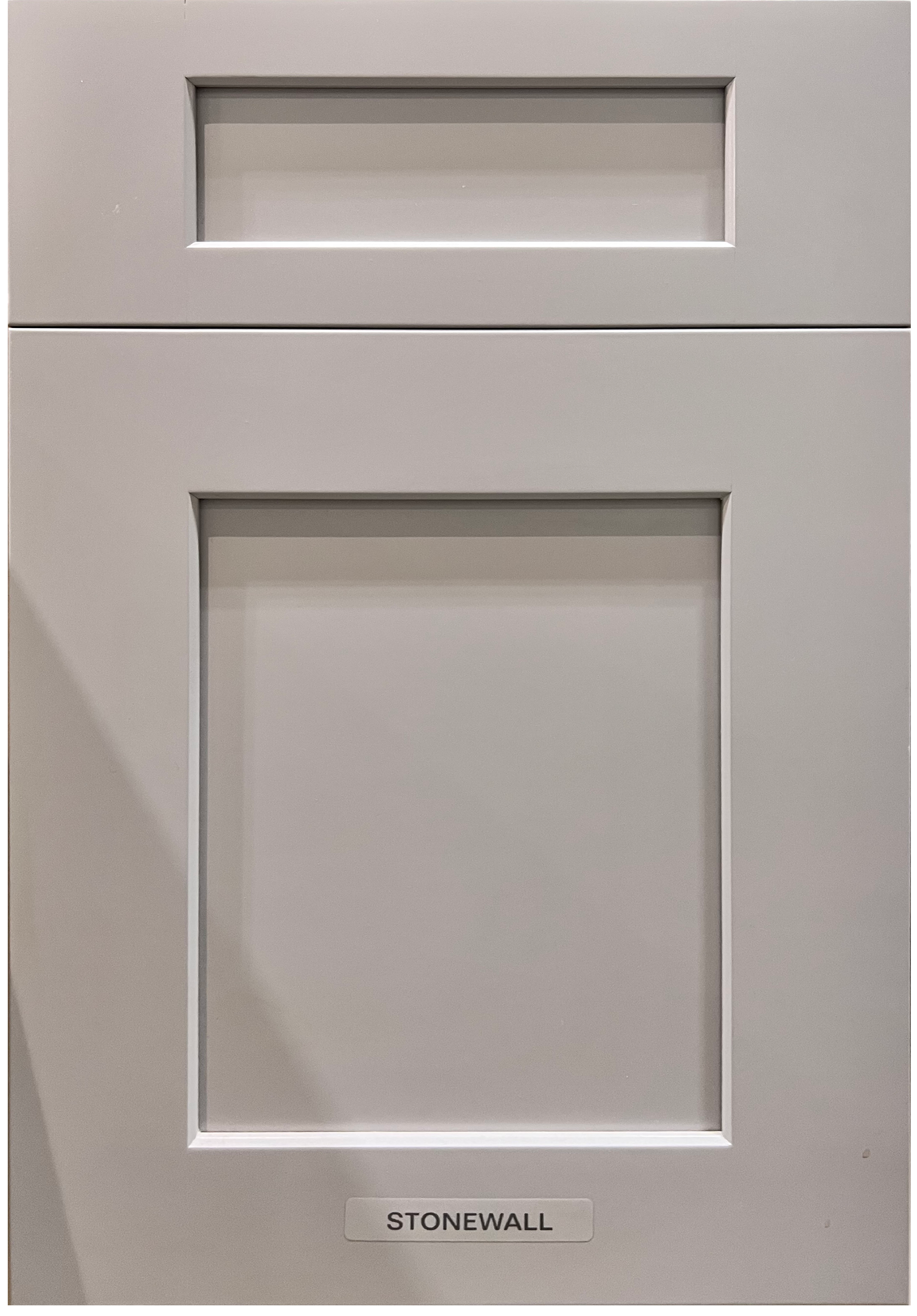
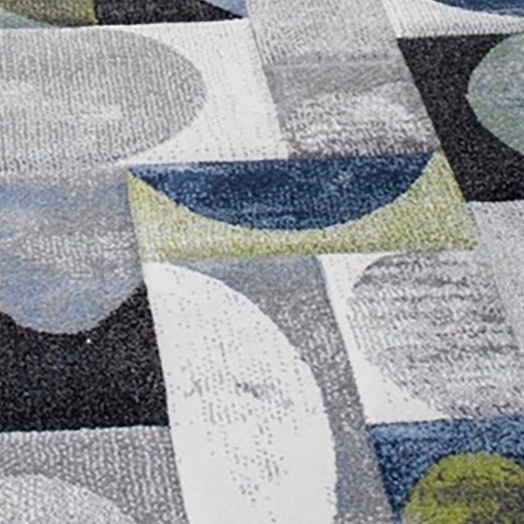
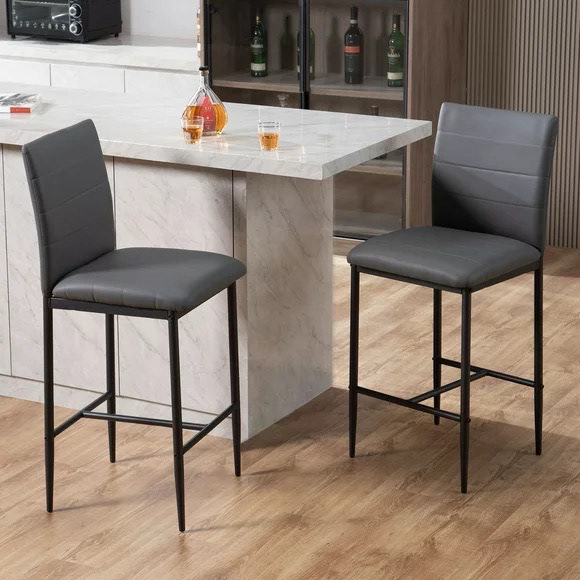
Figuring out how to use the apartment's existing flo.
Materials and finishes selection.
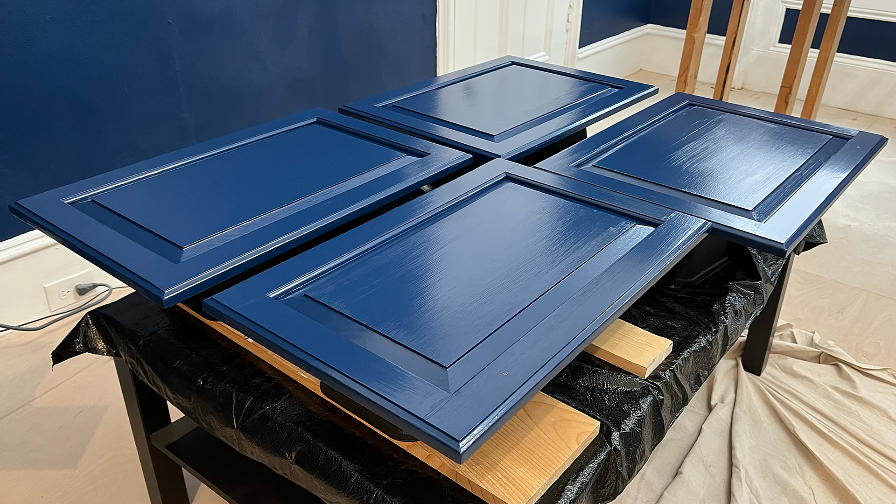
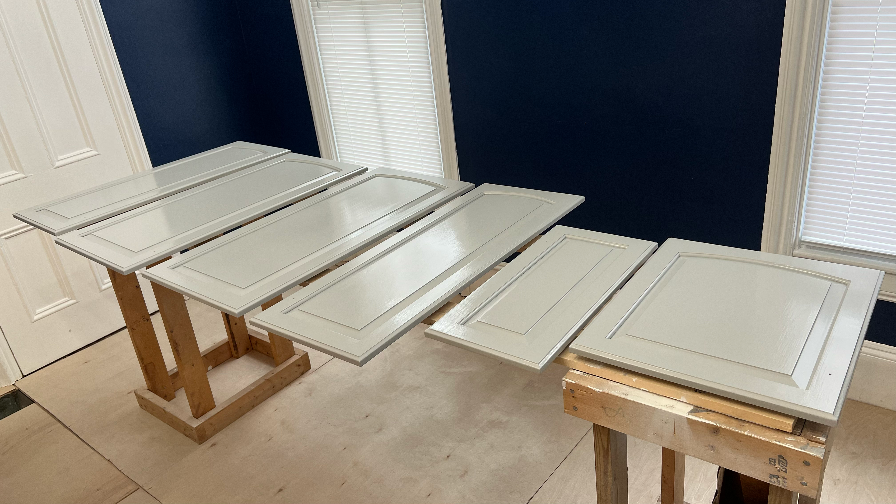
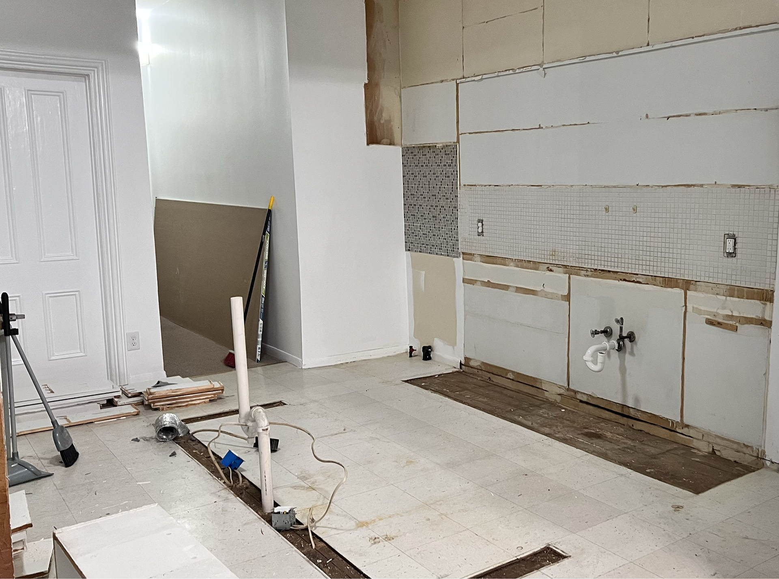
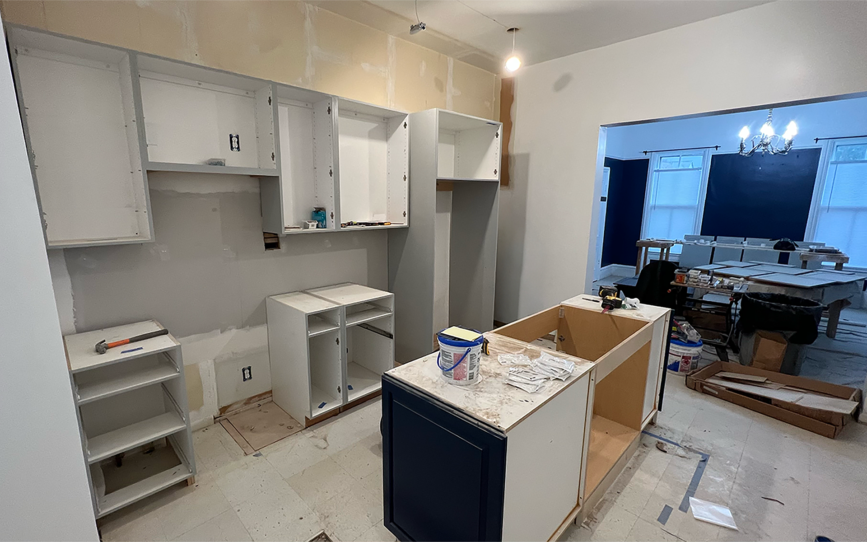
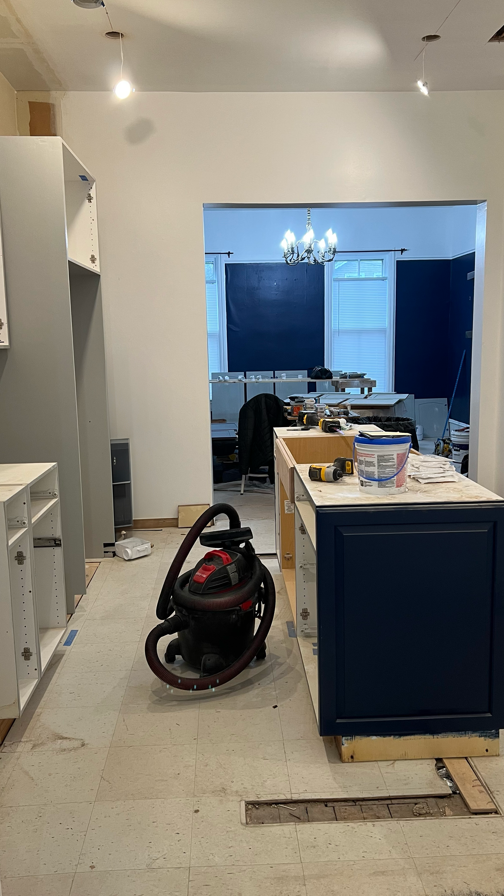
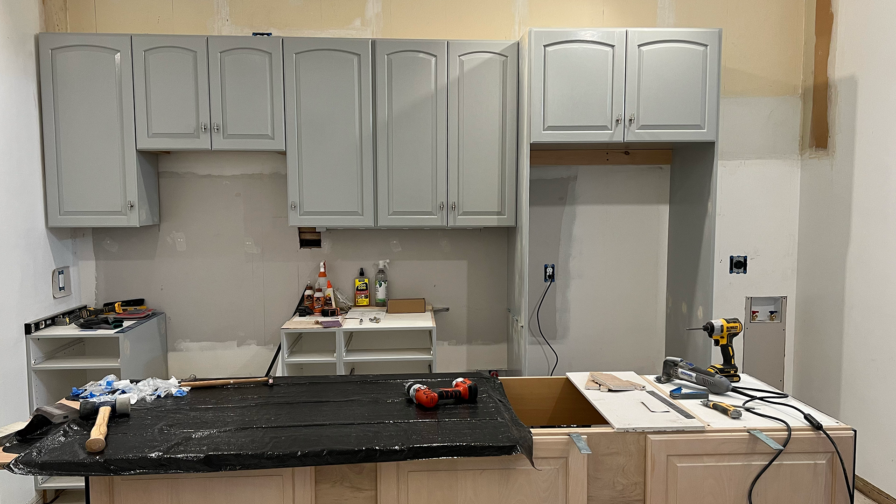
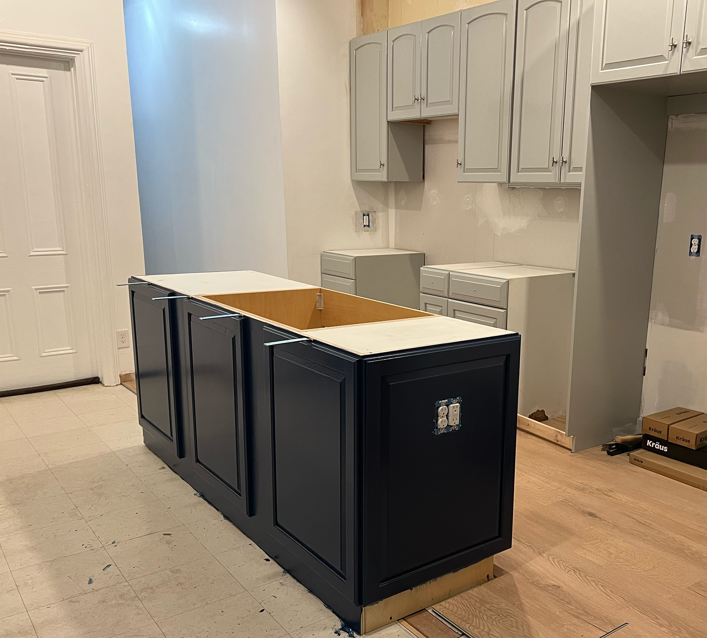
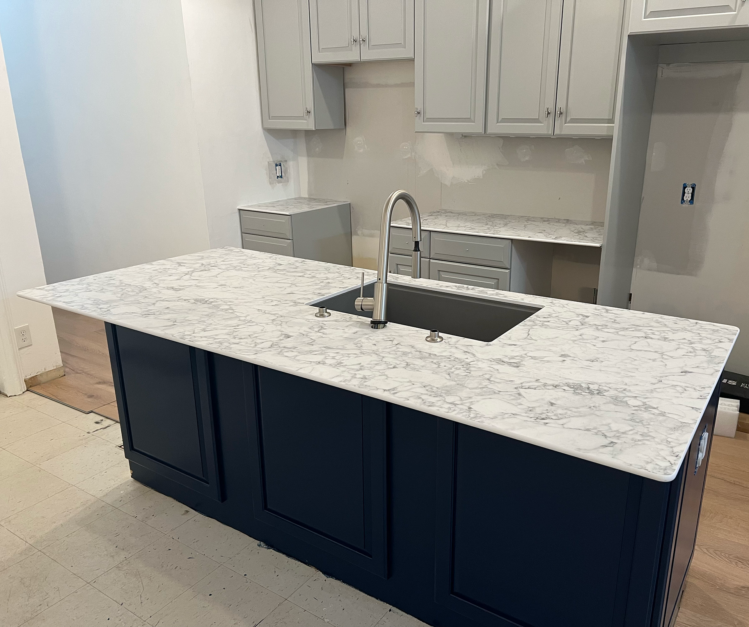
Materials and finishes selection.
Process of kitchen renovation.
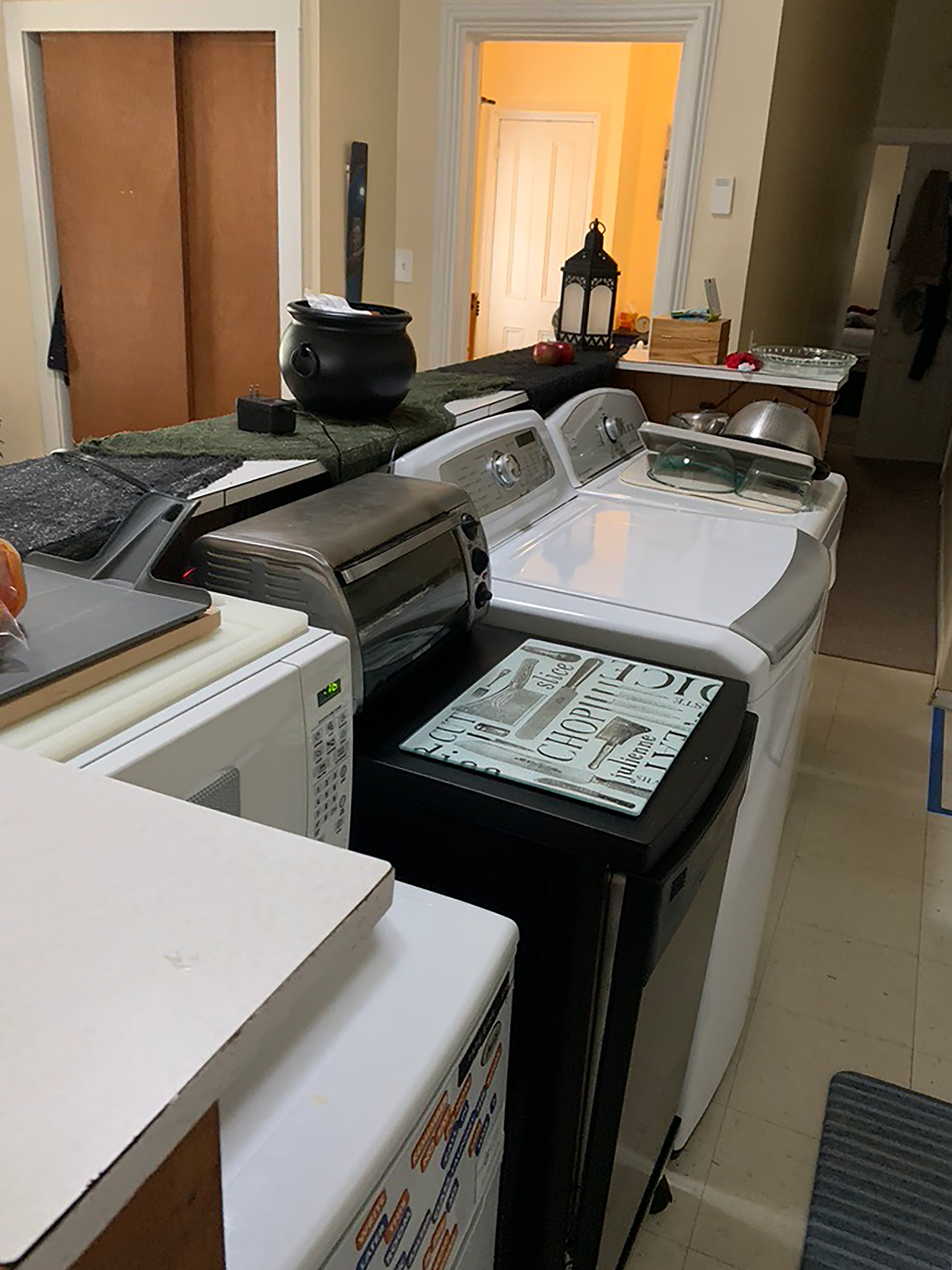
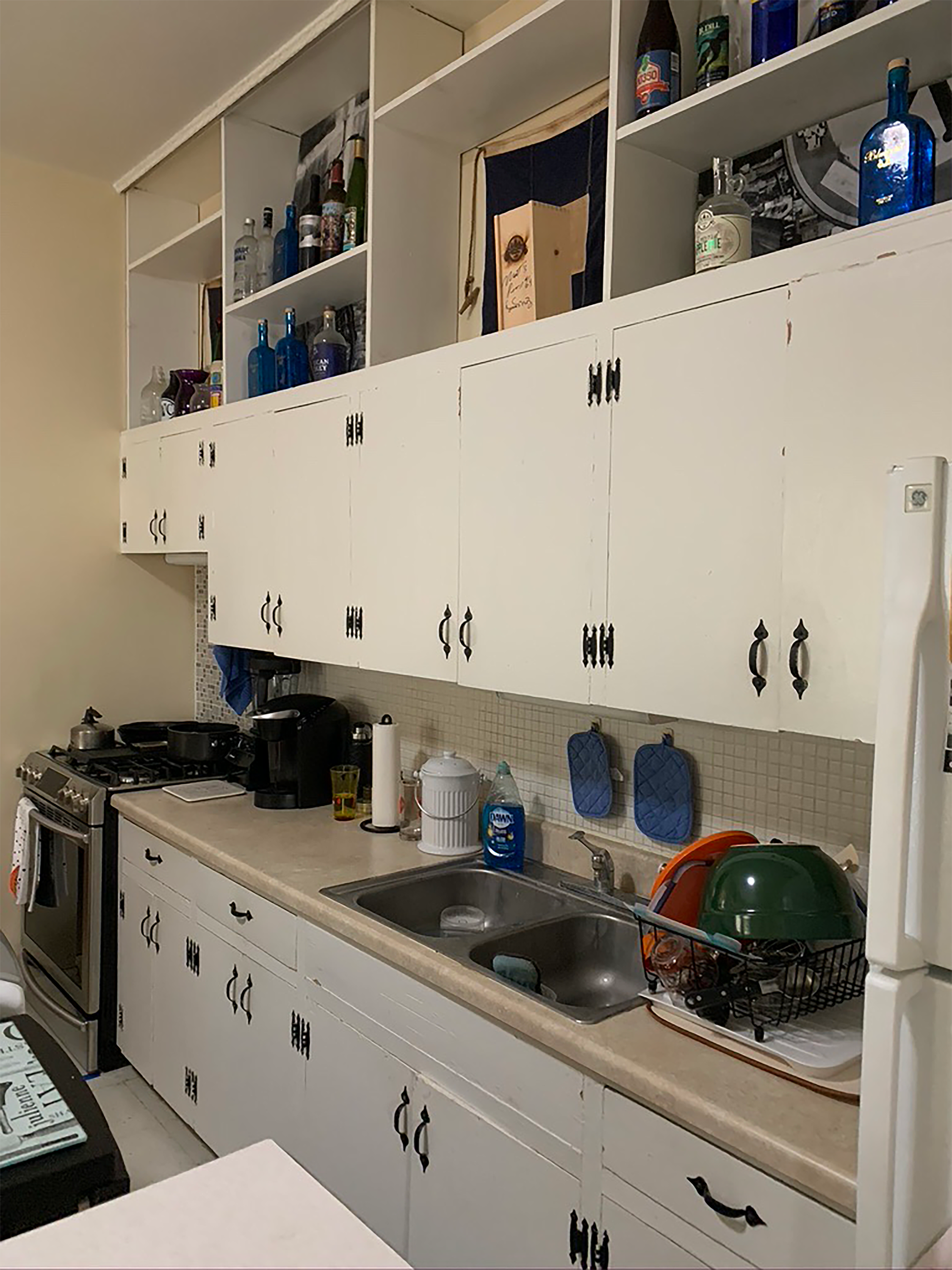
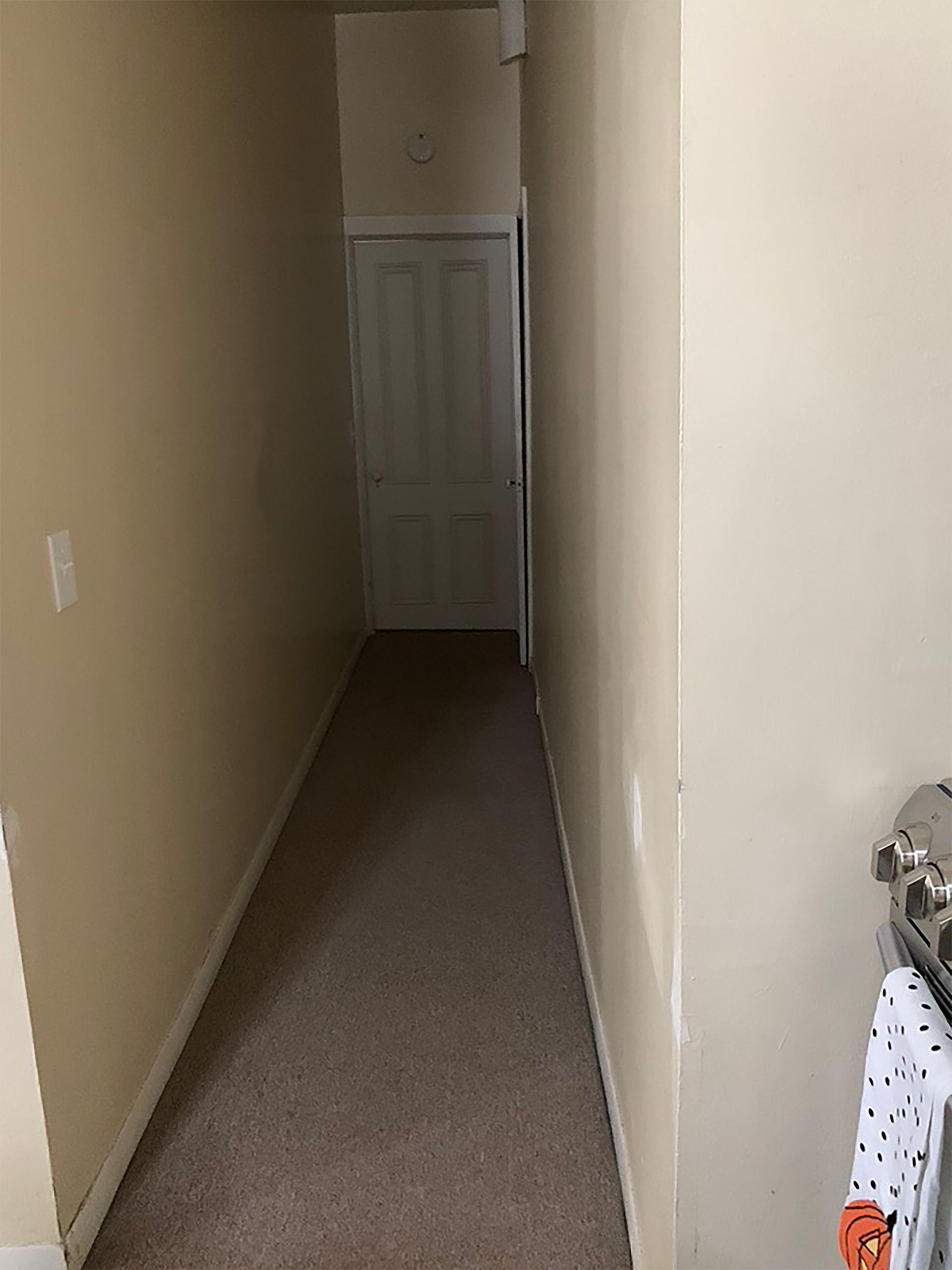
Process of kitchen renovation.
Before—The kitchen was characterized by a dark and uninviting atmosphere, an inefficient layout, and limited functionality, making it unsuitable for accommodating more than one person at a time.


